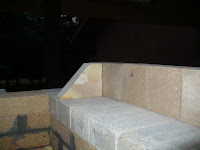
 I just like the photo on the right. This is the inside of the arch, unmortared, staying in place with the pressure of the corner angle-irons & skewback bricks holding tight.
I just like the photo on the right. This is the inside of the arch, unmortared, staying in place with the pressure of the corner angle-irons & skewback bricks holding tight.The left photo shows the front of the kiln bricked up to cover the arch. I did this on Thursday, Oct 29. On Friday, I mocked up the rest of the back wall, but found I needed one brick cut to fit on the first row above the bottom of the arch. I was at a stop point, so decided to measure for sheet metal to cover the upper bricks on front, back & side of the kiln. Friday afternoon, I headed to town & the sun broke out, bummer for me. I'd worked outside on Thursday in very cold and damp weather. Friday was a bit warmer, but the sun didn't come out until I was heading into town. I could think of so many things to do at the ranch in the warm afternoon sun, but would miss out on for that day.
Anyway, I went first to where I had rented the brick cutter so see if they would cut one brick for me. Lucky for me, there was no problem and it only took minutes. I made sure to mention that I needed to rent that tool for another full day.
Onto Umpqua Sheet Metal, where I took a small piece of sheet metal, and ordered 2 larger pieces, all to be folded & cut to order. I requested a quote on a stainless steel chimney cap. Didn't realize how specialized chimney caps were, as the man I talked to sketched 3 or 4 different styles of chimney caps. I'm just trying to get a ballpark estimate of how much more money I need to set aside.
The last time Howard was here, he showed me how to guesstimate how many more bricks I will need for the chimney. I counted up all the remaining bricks, those still to have old mortar ground off, and those that need to be mortared back together. Including everything, it will be nip & tuck to have enough bricks to build the chimney through the roof over the kiln. I'll see how many bricks I use this next week, as the chimney will be on the schedule in the next couple of days. At least I won't have to concern myself with picking up odds & ends of left over bricks...

















