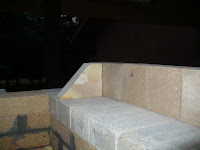
Wow - it has been a few days since I last wrote - guess I get tired at night.
Sometimes I get frustrated. Like: isn't it done yet?
But the walls are getting close to as tall as they will go.
Today I finished mortaring the 20th row, and started the 5th bucket of mortar.
I think I'm using mortar because of the different brand of bricks I'm using on each row.
Some bricks just look more dense - therefore they appear to me stronger and longer-lasting.
Others seem flakey, like they may last just a couple of firings.
(am I talking about bricks?)
I've been using the dense-looking bricks on the door jamb. But those are the touch larger bricks, so I need a touch more mortar on every brick in that row to keep things even.
Not enough of the touch-larger, denser-looking bricks left to do an entire row... I'll look closer & count again.
I have to decide which row to put the top peep hole in the back wall.
Bottom peep is in the 4th row from floor, which is 7th row from the very bottom, including foundation.
Middle peep is in the 12th row from floor, which is 15th row from bottom of foundation.
To keep them evenly spaced from top to bottom, the top peep should be on the 23rd row.
But the 23rd row may be where the arch sits, so I have some figuring to do - again.
My kiln guru, Howard, informs me the row of bricks the arch sits on needs to be all hard bricks.
And those bricks need to be laid across the wall from inside to outside of the kiln. These are called 'soldier' bricks. Because they support?
Howard is due to come see my progress in person this Monday.
I want to have another couple of rows laid by then.
Can be done - 2 rows in one day.
I'm a very slow kilnbuilder. Possibly because I don't want to make a stupid mistake.
At least, not too many stupid mistakes.
I measure, and remeasure when the bricks are dry set, and again when each brick is mortared.
Takes lots of time.
I've mentioned that I feel like a weightlifter because I'm constantly moving 8.5# bricks.
My son read that and decided I needed a talk about how to lift weights correctly:
He said that I need to
think like a weightlifter. This means that before lifting a brick, I need to pause, exhale and tighten my stomach muscles. I'm trying, kid. (ok, he's a grown kid, but still and always, my kid)
How about lifting bricks at head level? Now the kiln walls are getting higher, that's where I'm moving them. Will it help my stomach muscles get tighter? Give me a 6-pack?
 Eight rows were mortared today - using the big ladder. There is a shelf on the ladder where the hinge is - and it is big enough for the bucket of mortar. This made building up the rows of bricks manageable.
Eight rows were mortared today - using the big ladder. There is a shelf on the ladder where the hinge is - and it is big enough for the bucket of mortar. This made building up the rows of bricks manageable.






































